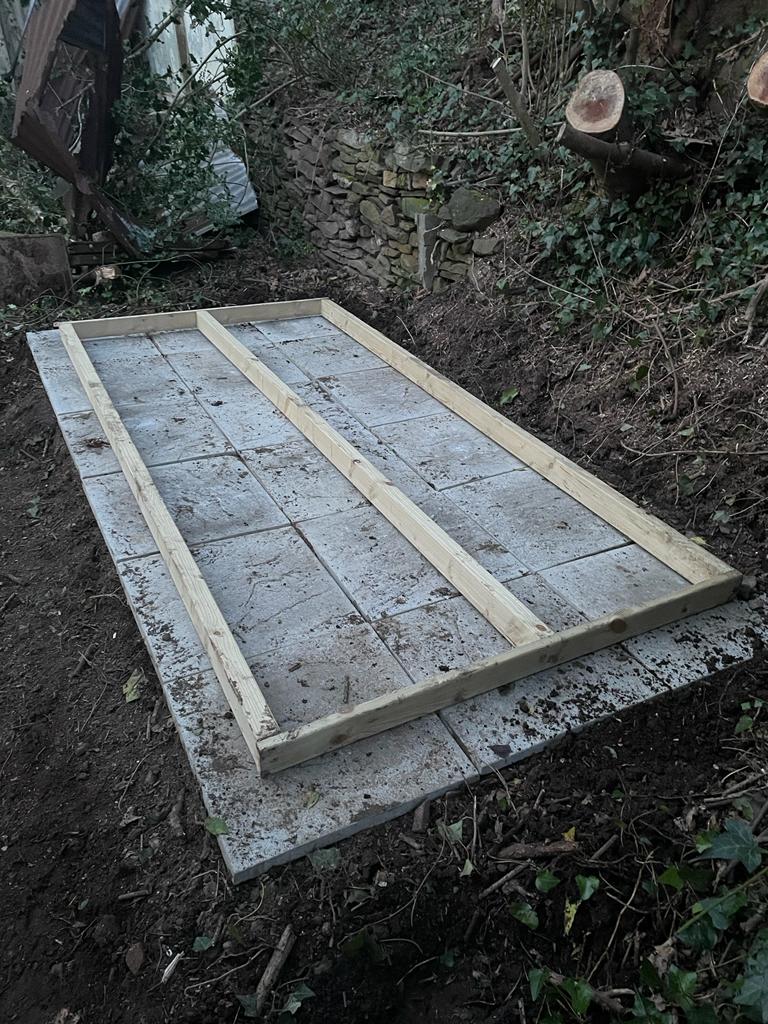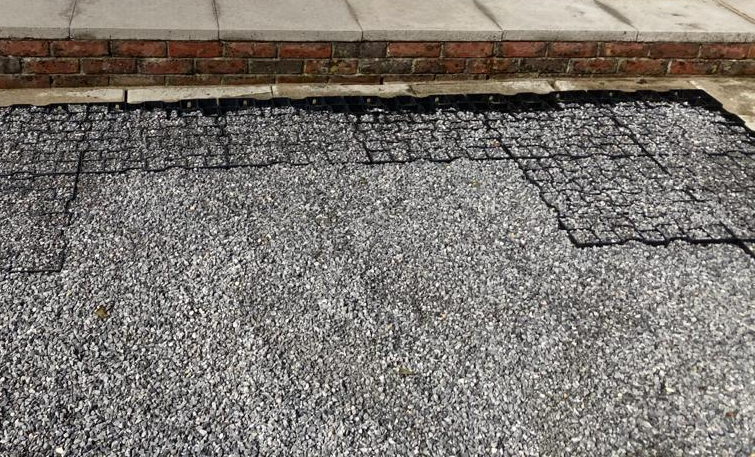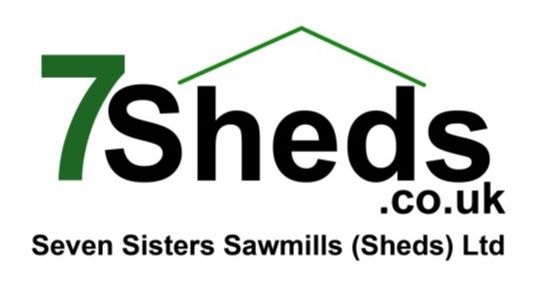Base Preparation
Here's some information on base preparation to look at before you consider purchasing a building from us.

A concrete base created using shuttering (Wood holding in the concrete when drying). The level of this is higher than the rest of the surrounding area. This base is made slightly smaller than the shed itself; something we highly recommend doing.

A concrete pad has been made bigger however there is a channel cut in the concrete to allow the water to run off the shed and away. Stopping the concrete base having standing water.

Turf is dug out then a weed membrane laid over the top of the soil. This is then covered with stone to dust and paving slabs positioned for the framing of a sub-base. The paving slabs stop the wooden sub-base; which is treated, from sitting in any water.

A large concrete pad is in this photo. To ensure the floor isn't sat in water a sub-base can be provided which is tanalised. The floor of your shed is then installed on this stopping the shed floor being sat in water if it puddles. Being in Wales, there will be plenty of water.

Some people opt for putting a shed on top of a concrete pad, if you do we can provide a sub-base so the floor won't be sat in water during those rainy days. The concrete may look level but water will still pool where it finds an uneven spot.

This base has been prepared by the turf being dug out and gravel laid and wacker plated down. Slabs are laid in specific areas which the sleepers are sat on. For something like this we would need to make sure our floor rafters are running the opposite way to the sleepers. Please let us know.

Concrete base with bricks, reducing the chance of animals accessing underneath. Also perfect for any animal buildings such as stables, kennels and even for potting sheds.

Gravel laid down. You may think the gravel is level but we can assure you 99.9% of the time it isn't. Using slabs and spacing out making sure the 3x2 framing is sat on them ensures the base is level for the building to sit on.

Some people opt for putting a building straight onto decking. with this being level it is perfect, however we do suggest a sub-base to ensure the floor is off the ground prolonging the floors life.

Layer of bricks and support for the middle then a 3x2 framing to hold a plyboard floor. An option to use for any heavy items in our buildings. this can also be insulated before we put the floor down to save you doing it in the future (Otherwise you will need to take the whole building down)

Raised breeze block wall, Bricks stacked to support the centre and frame for the floor to sit on. If you don't support the middle the floor will sag. This will also help spread the weight of anything you put in your building.

Concrete slab to the size of the building. Before you arrange to have this done please contact us.
This one is raised slightly to avoid any water running to the building.

This building is on an asphalt playground. Our treated sub-base is levelled out like in the photo. Plyboard flooring is used in this project. All of this is hidden with the finishing touches to ensure it cannot be touched.

A patio has been laid bigger than the size of the shed. In this case a sub-base can be used. This is tanalised 3x2 framing which will reduce the rotting. This can be replaced instead of the floor of your shed.

Another Stone/dust base with slabs laid in specific areas for the framing to be sat on.
Not Recommended

We do not recommend the plastic grids for sheds to be installed on.
These are not self-levelling.
We have been to install on these recently and have had to carry out a lot more work to ensure the base was level. Something that customers will be charged for.
If you do not have a fully level base, your building will not be level. The doors will end up being out of align. The floor could become spongey.
Buildings will only last if your base is just as good as the building it holds.
Contact Us to make an enquiry.
Thank you for contacting us.
Please allow us 3-5 Working days to reply.
Check your Spam/Junk folder if you haven't had a reply after this time.
Oops, there was an error sending your message.
Don't know what happened there...
Please try again later.

